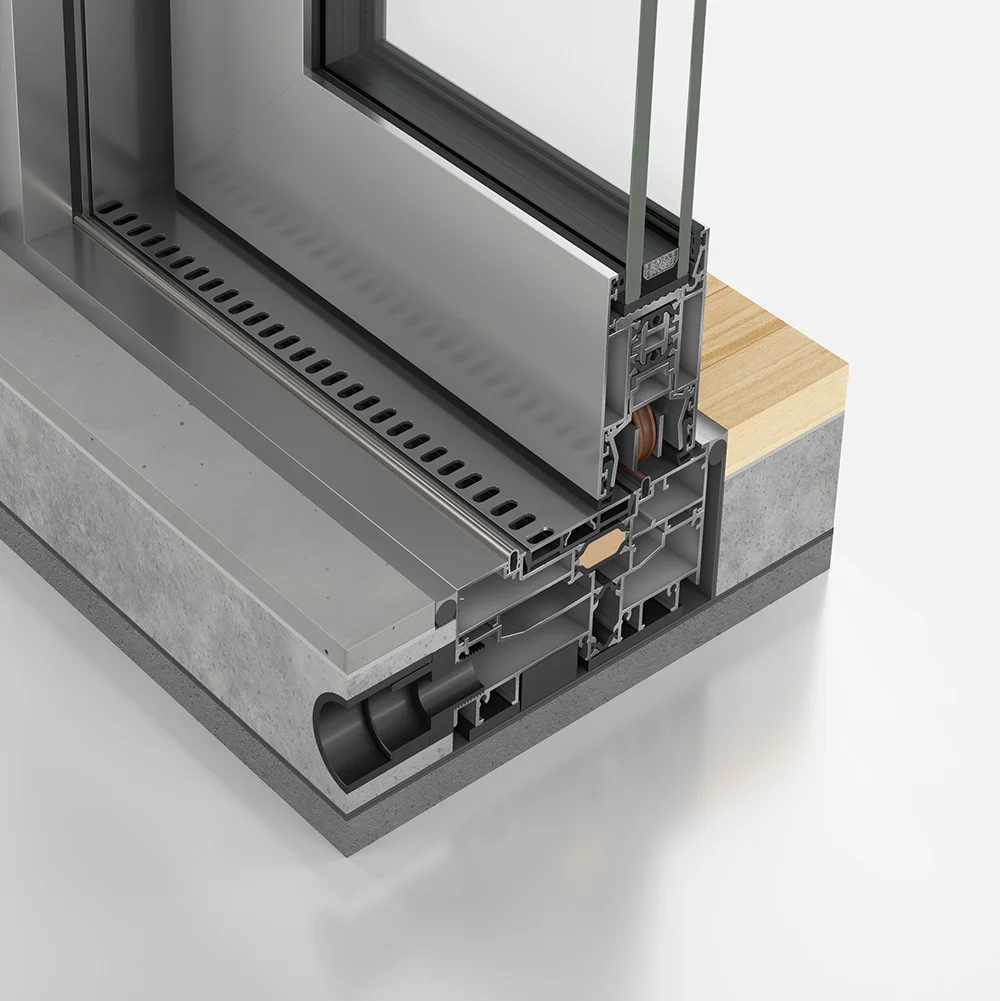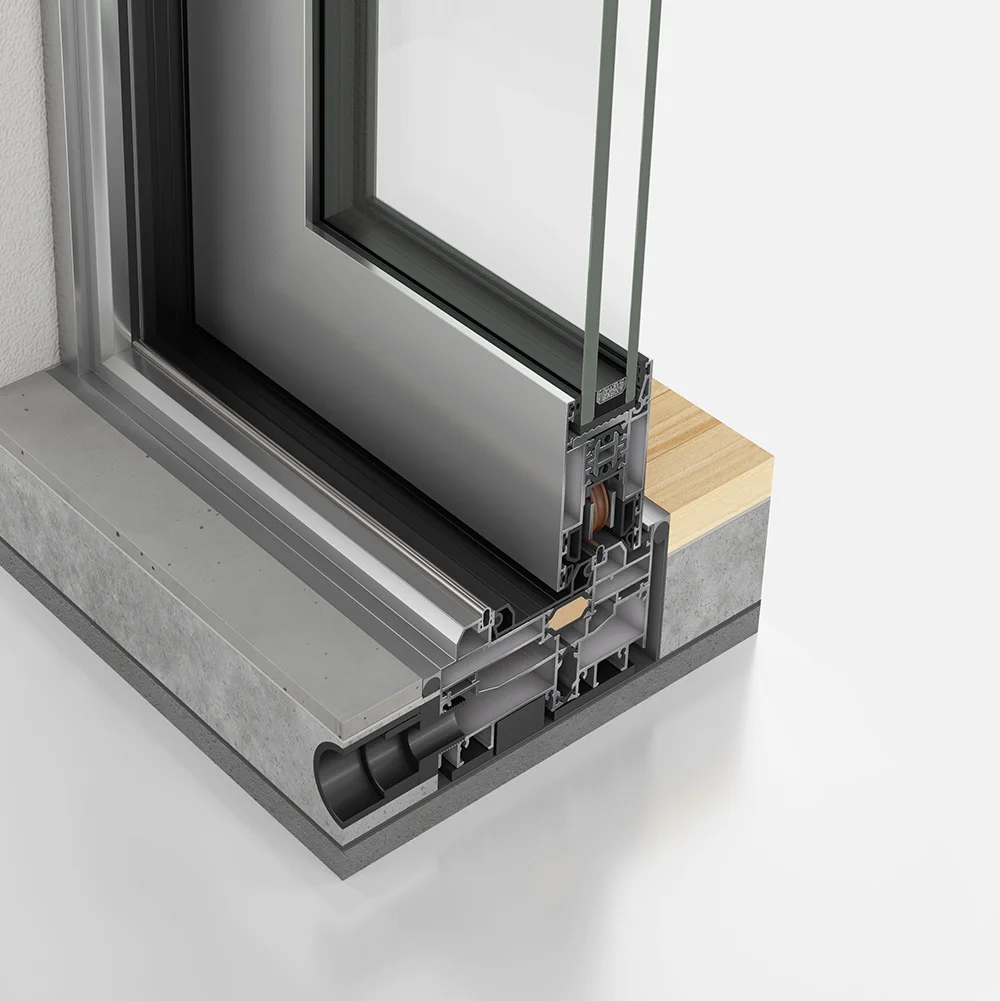|
ELVIAL SL50 HI2 Classic Flat_ift_2S 2490x2495_9A_AWW Classification_de
Size: 491.75 KB | Modified: June 10, 2025 |
 |
|
ELVIAL SL50 HI2 Classic Flat_ift_2S 2490x2495_9A_AWW Classification_en
Size: 488.07 KB | Modified: June 10, 2025 |
 |
|
ELVIAL SL50 HI2 Classic Flat_ift_2S 2490x2538_8A_AWW Classification_de
Size: 165.10 KB | Modified: March 13, 2025 |
 |
|
ELVIAL SL50 HI2 Classic Flat_ift_2S 2490x2538_8A_AWW Classification_en
Size: 330.09 KB | Modified: March 13, 2025 |
 |
|
ELVIAL SL50 HI2 Essence Flat_ift_2S 2495x2490_7A_AWW Classification_de
Size: 204.35 KB | Modified: July 28, 2025 |
 |
|
ELVIAL SL50 HI2 Essence Flat_ift_2S 2495x2490_7A_AWW Classification_en
Size: 323.95 KB | Modified: July 28, 2025 |
 |
|
ELVIAL SL50 HI2_ift_1S-F 2480x2438_E900_AWW_Classification_de
Size: 317.35 KB | Modified: November 4, 2024 |
 |
|
ELVIAL SL50 HI2_ift_1S-F 2480x2438_E900_AWW_Classification_en
Size: 317.17 KB | Modified: November 4, 2024 |
 |
|
ELVIAL_SL50 HI2 Classic Flat_auth_2S_1500x2700_Sound 38 [44]_Classification
Size: 542.52 KB | Modified: June 25, 2025 |
![ELVIAL_SL50 HI2 Classic Flat_auth_2S_1500x2700_Sound 38 [44]_Classification](data:image/png;base64,iVBORw0KGgoAAAANSUhEUgAAAGQAAABkAQAAAABYmaj5AAAAAnRSTlMAAHaTzTgAAAAUSURBVDjLY2AYBaNgFIyCUUBPAAAFeAABKXG5/AAAAABJRU5ErkJggg==) _Classification" mode="lightbox"] |
|
ELVIAL_SL50 HI2_Classic_Classic flat_Giordano_Uf_Test report
Size: 1.19 MB | Modified: June 10, 2025 |
 |
|
ELVIAL_SL50 HI2_Flat edition_Giordano_Uf_Test report
Size: 934.85 KB | Modified: June 10, 2025 |
 |
|
ELVIAL_SL50 HI2_auth_1S1F_2808x2406_Sound 44 [47]_Classification
Size: 520.64 KB | Modified: November 4, 2024 |
![ELVIAL_SL50 HI2_auth_1S1F_2808x2406_Sound 44 [47]_Classification](data:image/png;base64,iVBORw0KGgoAAAANSUhEUgAAAGQAAABkAQAAAABYmaj5AAAAAnRSTlMAAHaTzTgAAAAUSURBVDjLY2AYBaNgFIyCUUBPAAAFeAABKXG5/AAAAABJRU5ErkJggg==) _Classification" mode="lightbox"] |
|
ELVIAL_SL50 HI2_auth_2S_2808x2406_Sound 43 [47]_Classification
Size: 4.06 MB | Modified: November 4, 2024 |
![ELVIAL_SL50 HI2_auth_2S_2808x2406_Sound 43 [47]_Classification](data:image/png;base64,iVBORw0KGgoAAAANSUhEUgAAAGQAAABkAQAAAABYmaj5AAAAAnRSTlMAAHaTzTgAAAAUSURBVDjLY2AYBaNgFIyCUUBPAAAFeAABKXG5/AAAAABJRU5ErkJggg==) _Classification" mode="lightbox"] |


