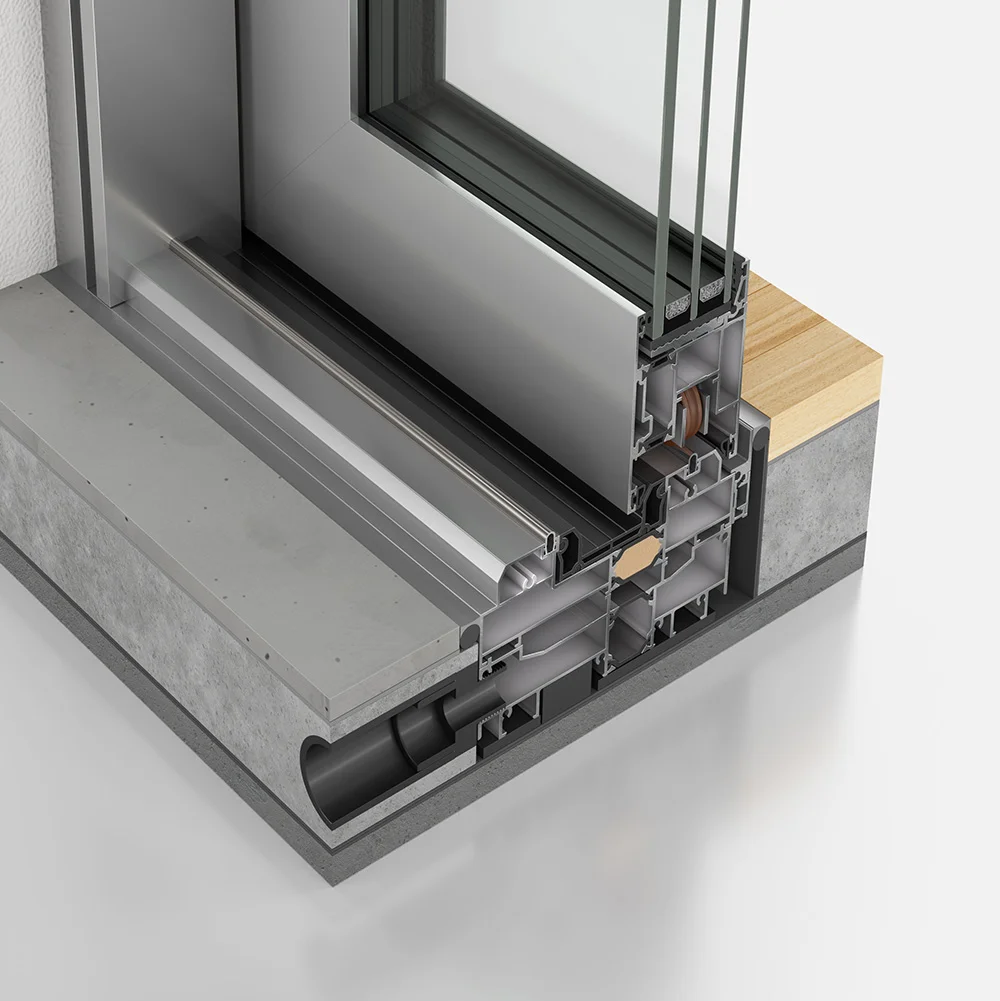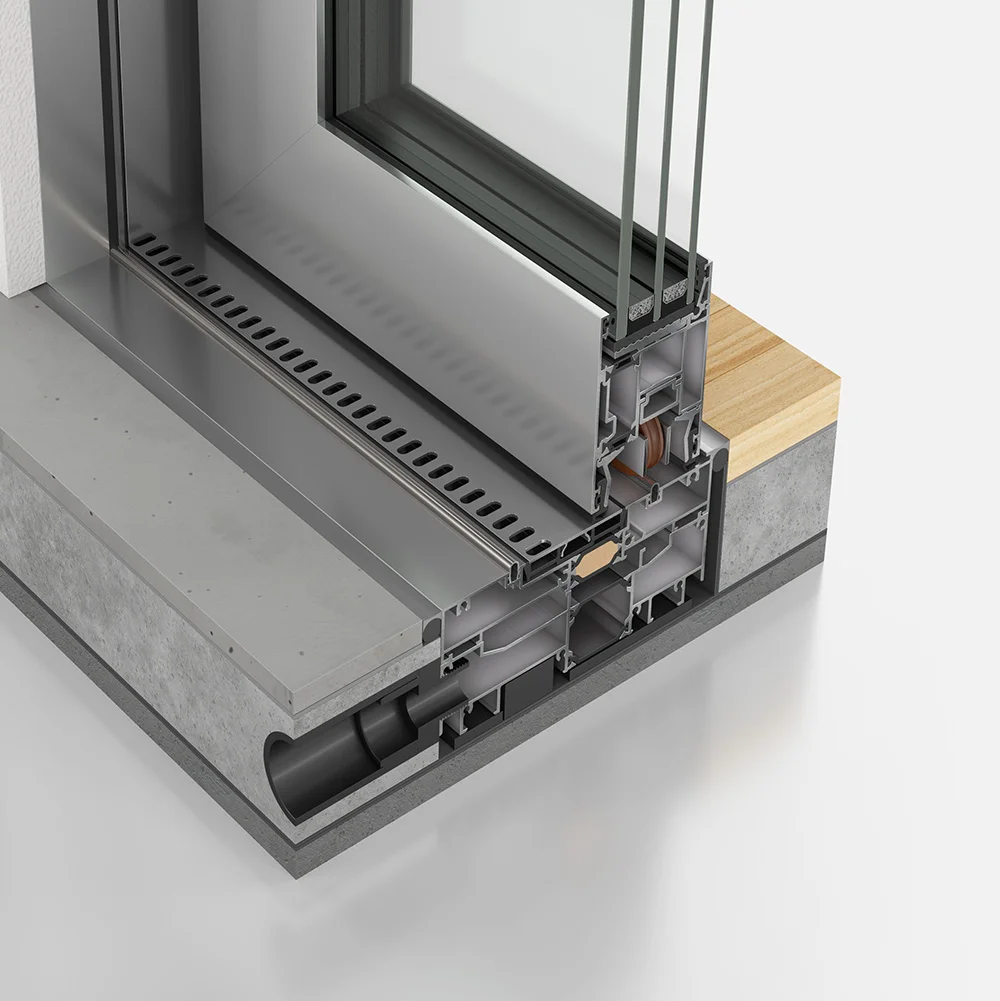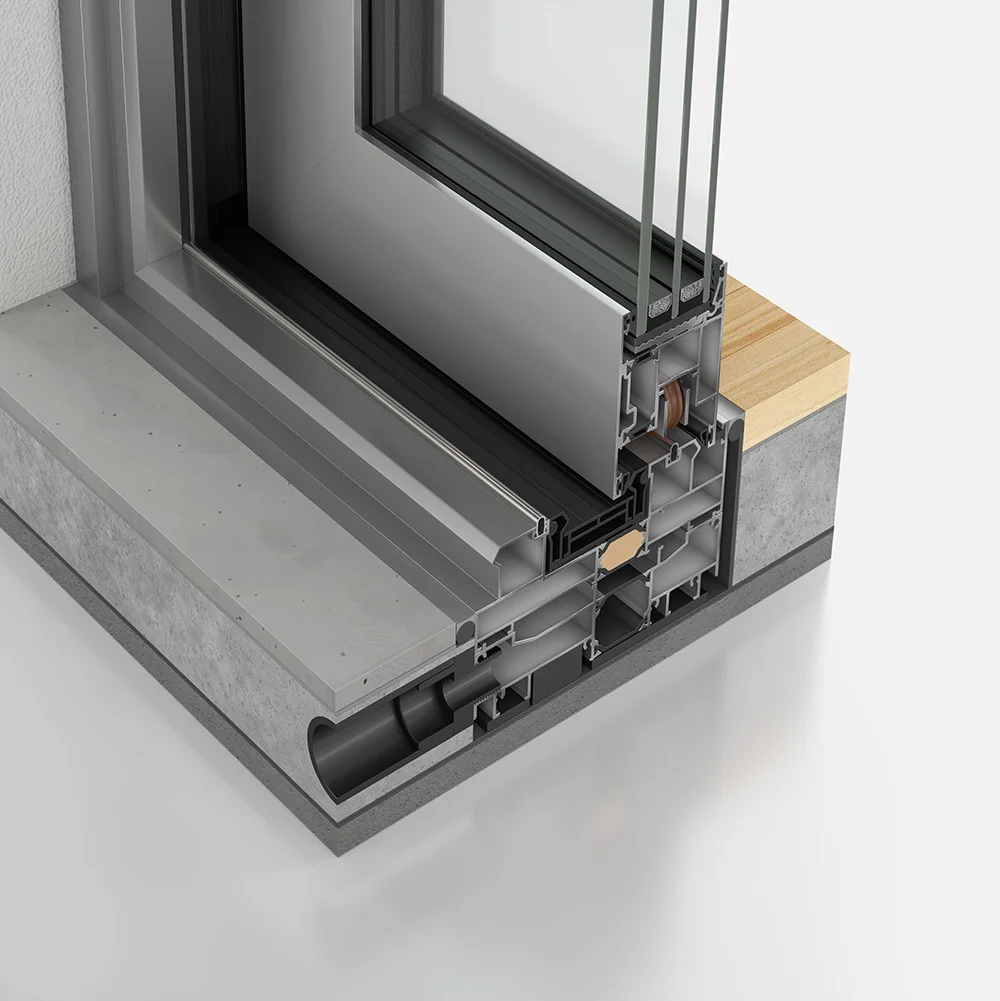|
ELVIAL SL60 HI2 Essence_ift_2S 2480x2402_7A_AWW_Certificate_de
Size: 216.34 KB | Modified: November 4, 2024 |
 |
|
ELVIAL SL60 HI2 Essence_ift_2S 2480x2402_7A_AWW_Certificate_en
Size: 216.21 KB | Modified: November 4, 2024 |
 |
|
ELVIAL SL60 HI2 Essence_ift_2S 2490x2320_9A_AWW_OF_MP_classification_de
Size: 327.19 KB | Modified: November 4, 2024 |
 |
|
ELVIAL SL60 HI2 Essence_ift_2S 2490x2320_9A_AWW_OF_MP_classification_en
Size: 326.98 KB | Modified: November 4, 2024 |
 |
|
ELVIAL SL60 HI2_ift_1S-F-S 2480x2445_E1200_AWW_Classification_de
Size: 329.98 KB | Modified: November 4, 2024 |
 |
|
ELVIAL SL60 HI2_ift_1S-F-S 2480x2445_E1200_AWW_Classification_en
Size: 329.78 KB | Modified: November 4, 2024 |
 |
|
ELVIAL SL60 HI2_ift_1S-F 2490x2400_8A_AWW_Certificate_de
Size: 232.03 KB | Modified: November 4, 2024 |
 |
|
ELVIAL SL60 HI2_ift_1S-F 2490x2400_8A_AWW_Certificate_en
Size: 232.20 KB | Modified: November 4, 2024 |
 |
|
ELVIAL_SL60 HI2_Classic_Giordano_Uf_certificate_2_en
Size: 3.42 MB | Modified: September 2, 2025 |
 |
|
ELVIAL_SL60 HI2_Classic_Giordano_Uf_certificate_en
Size: 774.15 KB | Modified: November 4, 2024 |
 |
|
ELVIAL_SL60 HI2_Esssence_Essence flat_Giordano_Uf_certificate_en
Size: 982.35 KB | Modified: November 4, 2024 |
 |
|
ELVIAL_SL60 HI2_auth_1S1F_2800x2400_Sound 44 [47]_Classification
Size: 4.08 MB | Modified: November 4, 2024 |
![ELVIAL_SL60 HI2_auth_1S1F_2800x2400_Sound 44 [47]_Classification](data:image/png;base64,iVBORw0KGgoAAAANSUhEUgAAAGQAAABkAQAAAABYmaj5AAAAAnRSTlMAAHaTzTgAAAAUSURBVDjLY2AYBaNgFIyCUUBPAAAFeAABKXG5/AAAAABJRU5ErkJggg==) _Classification" mode="lightbox"] |
|
ELVIAL_SL60 HI2_auth_2S_2800x2400_Sound 45 [50]_Classification
Size: 3.11 MB | Modified: November 4, 2024 |
![ELVIAL_SL60 HI2_auth_2S_2800x2400_Sound 45 [50]_Classification](data:image/png;base64,iVBORw0KGgoAAAANSUhEUgAAAGQAAABkAQAAAABYmaj5AAAAAnRSTlMAAHaTzTgAAAAUSURBVDjLY2AYBaNgFIyCUUBPAAAFeAABKXG5/AAAAABJRU5ErkJggg==) _Classification" mode="lightbox"] |
|
ELVIAL_SL60 HI2_auth_2S_2808x2406_Sound 43 [47]_Classification
Size: 4.13 MB | Modified: November 4, 2024 |
![ELVIAL_SL60 HI2_auth_2S_2808x2406_Sound 43 [47]_Classification](data:image/png;base64,iVBORw0KGgoAAAANSUhEUgAAAGQAAABkAQAAAABYmaj5AAAAAnRSTlMAAHaTzTgAAAAUSURBVDjLY2AYBaNgFIyCUUBPAAAFeAABKXG5/AAAAABJRU5ErkJggg==) _Classification" mode="lightbox"] |



